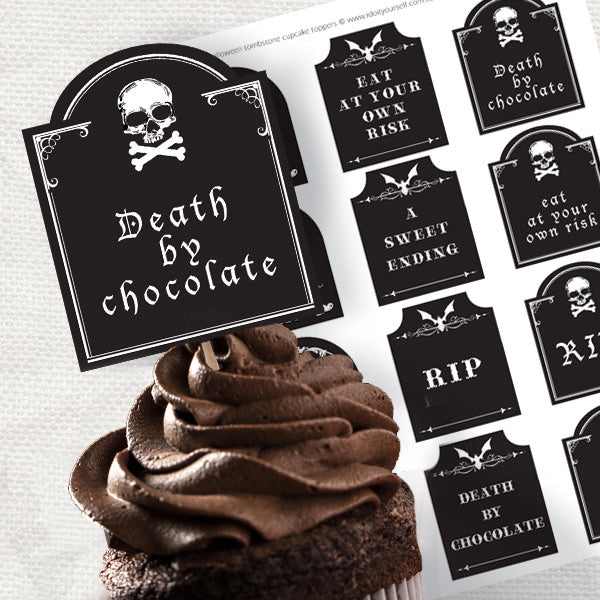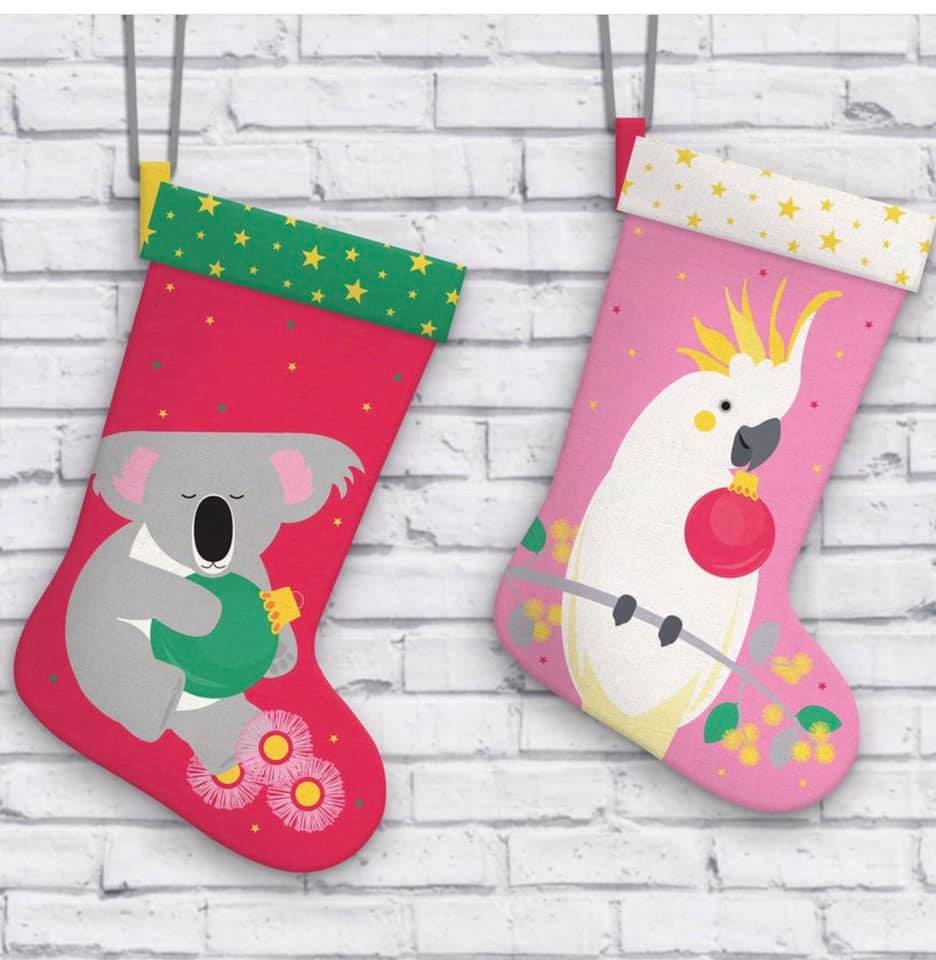No point in having a new kitchen without a plan, so here it is. We'll be knocking a wall out that runs down the middle to make one big room which will double the size of the kitchen. At the moment we have a big empty space we call the fridge room because thats all there is in it. And we're knocking out the wall at the front to create a big space opening out onto the dinning area.
The back wall will be the oven, range above, with open shelves either side. Two double gas burners rather than one four, spaced out so you can fit more than two pots on at a time. And farmhouse sink under the window. Then currently where we have a little old oven alcove, we'll put a sliding cupboard door in front. When you open it up, you can step inside to a butlers pantry and big bench for appliances. Shut the door and hide all the clutter.
A big island unit in the middle will hold the dishwasher and sliding bin draw. The industrial lights should hang above this. If the bench is two meters across, two lights should do. On the right hand side I'd like to run the cabinets right up to the ceiling.
A window seat in the corner with pull out or lift up storage for all the puppy things like food and toys. This might be a DIY project for later.
Poor old creative monsoons been a bit neglected of late. But I'll be getting back into it in a big way, I have loads of updates for my artwork that need to be done, and at the end of last year we bought a big old Queensland just crying out to be renovated.
So the first job is the kitchen. The current kitchen is the sort of thing real estate agents call 'authentic', 'original' and 'full of character' - basically really old and falling apart. It seems to be the original kitchen that was built with the house in the 1930s. It's going. And the first big project is going to be replacing it. I've got the design worked out in my head, now it't time to get things finalised.
So the first job is the kitchen. The current kitchen is the sort of thing real estate agents call 'authentic', 'original' and 'full of character' - basically really old and falling apart. It seems to be the original kitchen that was built with the house in the 1930s. It's going. And the first big project is going to be replacing it. I've got the design worked out in my head, now it't time to get things finalised.
Over the last couple of months I've been very busy on pinterest collecting all the interior design pics that inspire me. The great thing about pinterest is that once you start collecting loads of images you start to see the same elements appearing, and it really helps to hone in on what it is you like.
Love the cabinet style, the white and the lights.
White, subway brick tiles, high cupboards
White with chocolate brown, farmhouse sink, industrial lights
Floor to ceiling storage
Those silver lights with the white again
Chalkboard paint and a library ladder to reach those high shelves
Industrial lights, white with chocolate brown, cabinet style, subway tiles... tick tick tick and tick
Pics via pinterest
We have a new family member this week. Bruce, a cute as a button, 8 week old Bull Mastiff. Getting along well with Cookie our Beagle.
The state bird of washington is the goldfinch and we've added this pretty little print to our etsy shop.
A new print added to the etsy shop today, just in time for Christmas. A London pigeon with a vintage map of the city. Available from the creative monsoon etsy shop.
When I think of recycled car tyres turned into planters I always shudder and remember those tacky swans - you know the ones, all the rage in the 80s. But on a trip on Melbourne last weekend I came across these very stylish pots which remind me of La Chamba cookware. They are available from UBeauty Pots and Plants.























