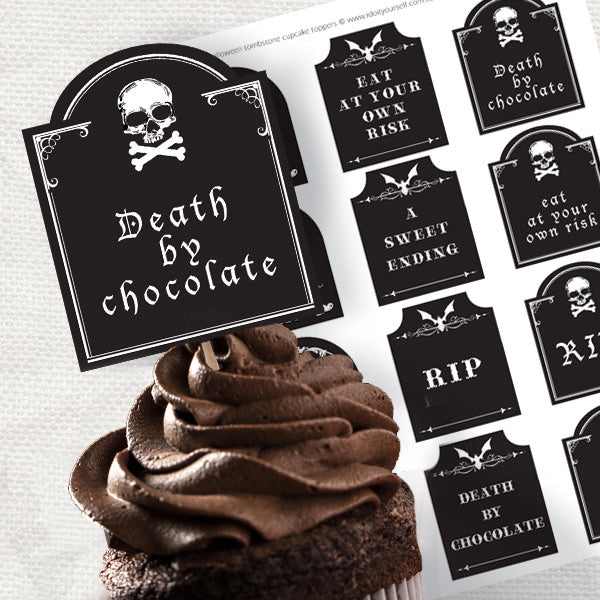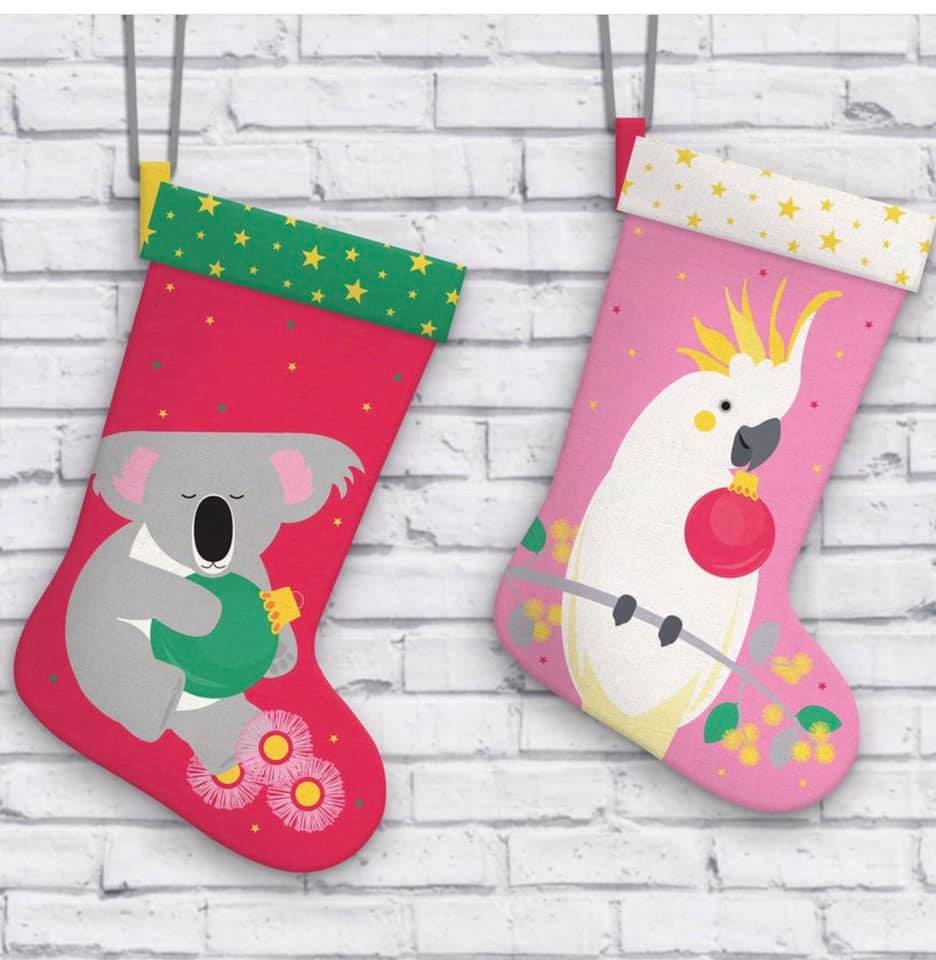The creative monsoon website is now back up and running, so if you can't make the exhibition in Brisbane be sure to check it out at www.creative-monsoon.com
A little look at a section of the latest piece Im working on for the Once Upon A Time Exhibition this month.
Once Upon a Time is a group exhibition held The Art & Design Precinct, 10 Bailey St, West End, Brisbane from the 16th to 26th August.
Here's a sneak peek at some of the work I've been creating for it. I've been focusing on the enchanted forest as my theme:
My mood boards for i do it yourself have been so popular, we currently have nearly 12,000 pinterest followers, I thought I'd start doing some interior design ones. So to start with - a plan for the new kitchen:
- Industrial style lights
- An big island unit - clutter free
- Artwork - subway style for all the places we have lived
- Chalkboard for shopping list and message
- Antique buffet and hutch
- A farmhouse sink
- Floor to ceiling storage with a ladder
- Butlers pantry / appliance garage - shut the door to hide all the clutter
- White shaker style cabinets
- Espresso caesarstone top
- White subway brick tiles
Pics via pinterest
 |
| Pic pinterest |
Who knew there where so many choices for a sink. I've always wanted a ceramic sink and I call them farmhouse sinks. I thought there were different names for the same thing, but it looks like there is a difference between a farmhouse, butlers, apron, belfast and laboratory sink. I think I'm after a butlers sink. But to under mount or counter mount? The Kitchn has a great little article on under mounted sinks here. It's my preference but it does make the caesar stone $200 more.
 |
| Pic Glumber |
No point in having a new kitchen without a plan, so here it is. We'll be knocking a wall out that runs down the middle to make one big room which will double the size of the kitchen. At the moment we have a big empty space we call the fridge room because thats all there is in it. And we're knocking out the wall at the front to create a big space opening out onto the dinning area.
The back wall will be the oven, range above, with open shelves either side. Two double gas burners rather than one four, spaced out so you can fit more than two pots on at a time. And farmhouse sink under the window. Then currently where we have a little old oven alcove, we'll put a sliding cupboard door in front. When you open it up, you can step inside to a butlers pantry and big bench for appliances. Shut the door and hide all the clutter.
A big island unit in the middle will hold the dishwasher and sliding bin draw. The industrial lights should hang above this. If the bench is two meters across, two lights should do. On the right hand side I'd like to run the cabinets right up to the ceiling.
A window seat in the corner with pull out or lift up storage for all the puppy things like food and toys. This might be a DIY project for later.


















